RESIDENTIAL
INSTITUTIONAL
INSTITUTIONAL
BERKS COUNTY
Bryn Mawr
Harrisburg-Entrance
Harrisburg-
Conservatory Garden
Gardens of Felicita-
Japanese Garden
Berks County
Garden Detail
Harrisburg-Entrance
Harrisburg-
Conservatory Garden
Gardens of Felicita-
Japanese Garden
Berks County
Garden Detail
-
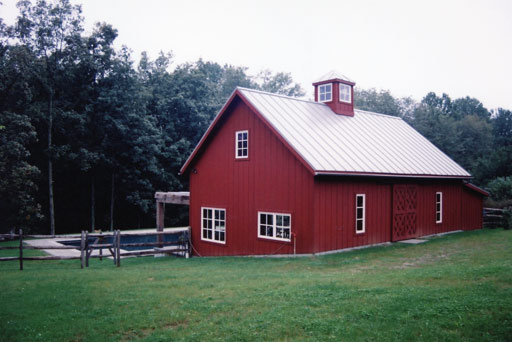
The uphill northern façade of the guest house has traditional sliding barn doors over French doors, to give flexibility for the amount of light coming into the interior. 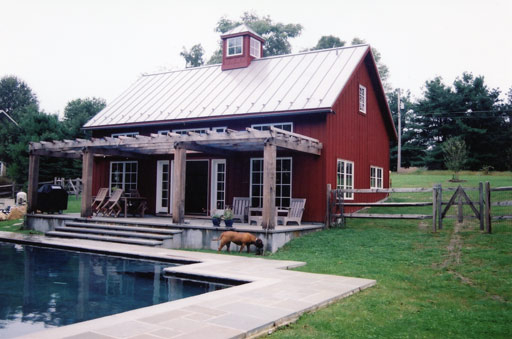
The lower façade, which faces south has French doors, large windows and transoms overlooking the swimming pool.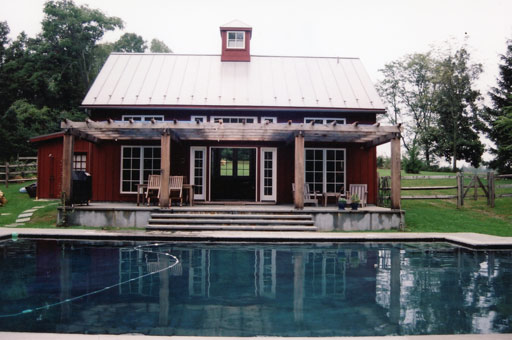
The raised terrace with a pergola extends the outdoor living space near the pool.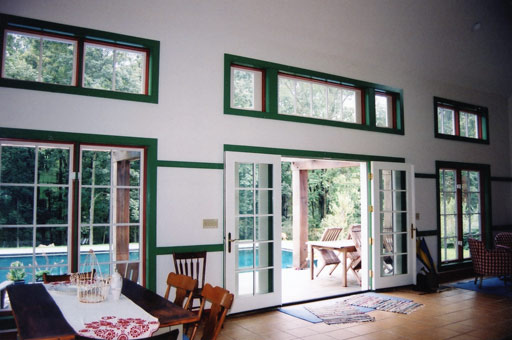
The guest house interior functions as a spacious interconnected setting for a family room, dining area, kitchen, and sleeping area, with an adjoining bath/pool changing room.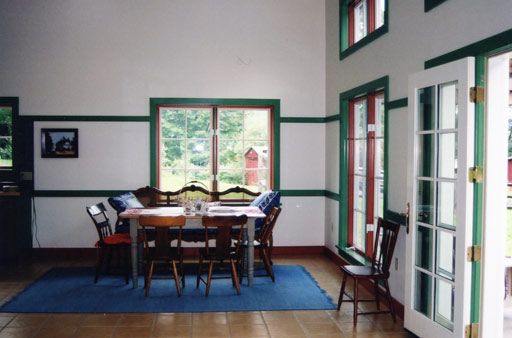
The interior borrows views of the pool and surrounding gardens.- The ceiling extends to the full height of the building, and a cupola gives added light to the space below.
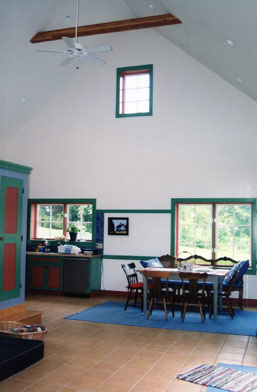
With a ten-acre rural site and 1700’s era farmhouse, the clients wanted to add a guesthouse and swimming pool to their country retreat. The guesthouse was designed in the style of a bank barn, to recall elements of a former barn once there and to harmonize with the sloping site.