RESIDENTIAL
INSTITUTIONAL
INSTITUTIONAL
JAPANESE GARDEN
Bryn Mawr
Harrisburg-Entrance
Harrisburg-
Conservatory Garden
Gardens of Felicita-
Japanese Garden
Berks County
Garden Detail
Harrisburg-Entrance
Harrisburg-
Conservatory Garden
Gardens of Felicita-
Japanese Garden
Berks County
Garden Detail
-
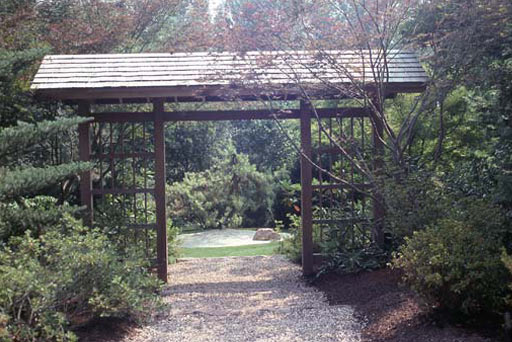
The gate was designed to create a sense of entry, and to frame a specimen dragon’s eye pine in the view below. 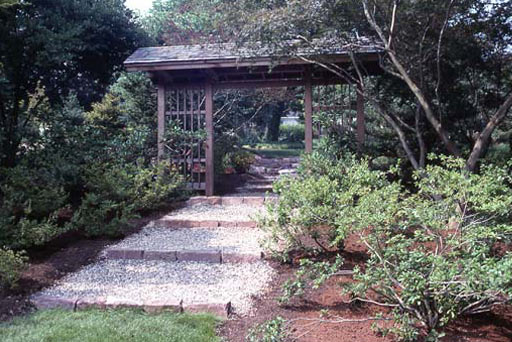
Ramped steps provide a gradual descent into the garden.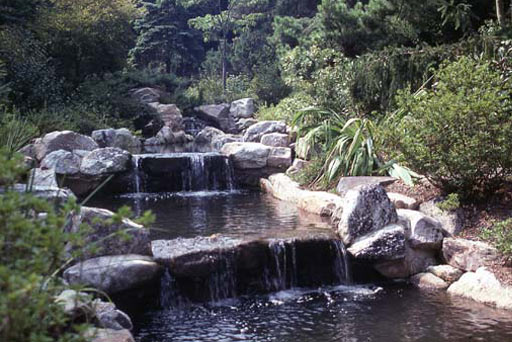
The stream and waterfalls were designed to be narrow at the upper part of the cascade.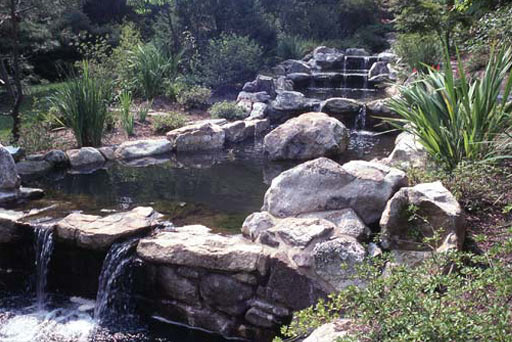
As the stream flows down the slope, the waterfalls become higher and the stream wider.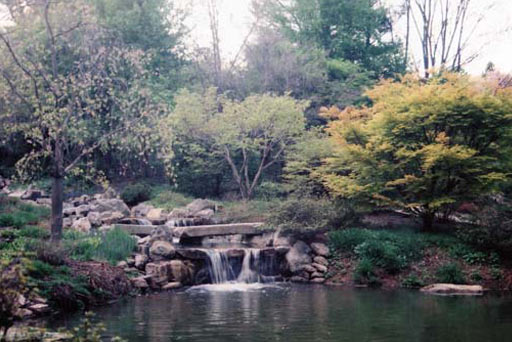
A bridge is located above the last waterfall that spills into the pond, to give views of both the cascade and pond.
The design for this project included enhancements to an existing Japanese style garden with an outstanding conifer collection. The scope of work included a new entrance gate with steps and surrounding garden space, and a new series of five waterfalls leading into an enlarged pond. To give a sense of place, all rocks came from the client property. Cushing & Henderson directed all of the rock placement.