RESIDENTIAL
INSTITUTIONAL
INSTITUTIONAL
BRYN MAWR
Bryn Mawr
Harrisburg-Entrance
Harrisburg-Conservatory Garden
Gardens of Felicita-Japanese Garden
Berks County
Garden Detail
Harrisburg-Entrance
Harrisburg-Conservatory Garden
Gardens of Felicita-Japanese Garden
Berks County
Garden Detail
-
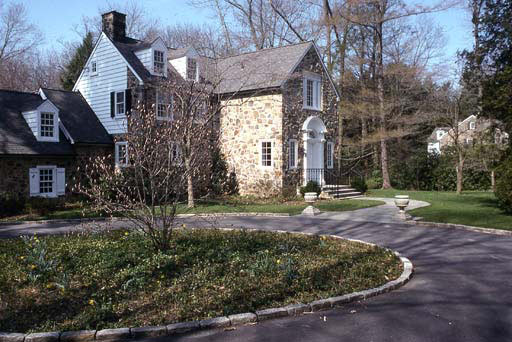
The circular drive is edged with Belgian block and the island is planted with a saucer magnolia. 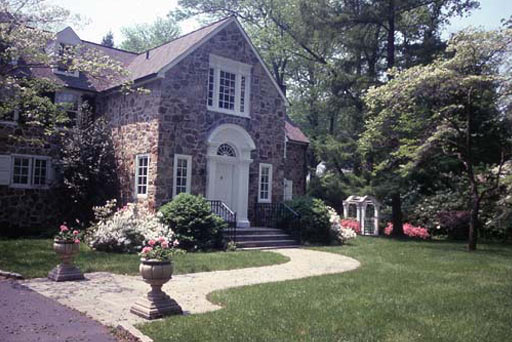
The curving flagstone walk accented with stone urns, and broad steps with custom landing provide a gracious entrance.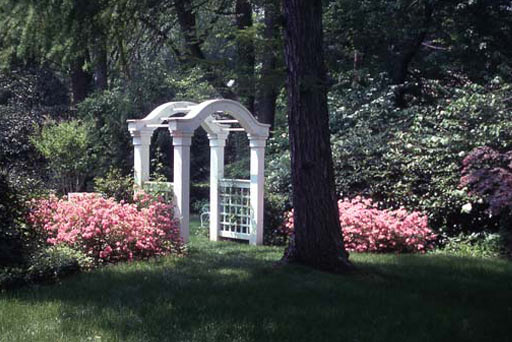
The custom arbor provides a transition from the broader front lawn to the smaller Hydrangea Garden.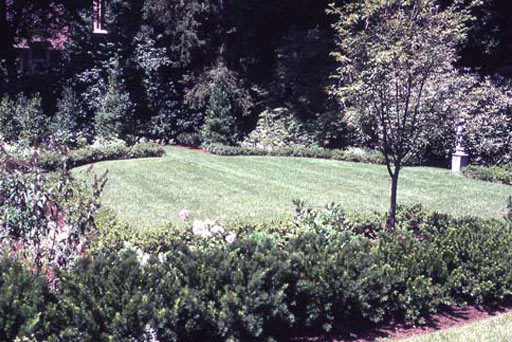
The Perennial Garden features sculpture, perennial beds bordered with a low boxwood edge, and vertical holly accents.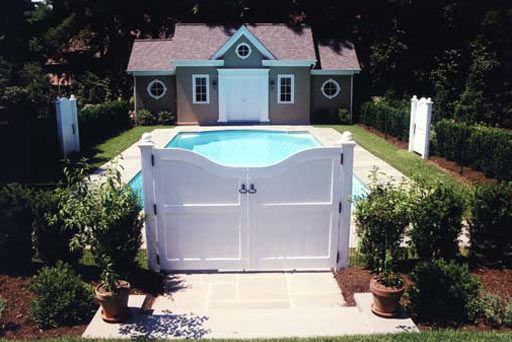
The pool house was designed as a Georgian folly, providing a generous changing room, efficient kitchenette and storage, while also screening a neighboring house.- The pergola provides a decorative element in the Green and White Garden, while functioning as a screen along a property border.
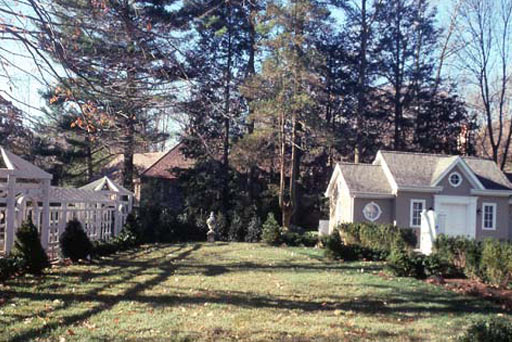
For a stone house with Georgian elements on a one acre suburban site, the clients requested a landscape architecture master plan. The design includes entrance gates, circular drive, swimming pool and pool house, custom gates, arbor, pergola, walls, walks and formal gardens with sculpture.