RESIDENTIAL
INSTITUTIONAL
INSTITUTIONAL
ITALIAN GARDEN
Governor's Residence
Villanova Univ. Entrance
Villanova Univ. Plaza
Haverford College
Gardens of Felicita-
Italian Garden
Swarthmore Presbyterian
Villanova Univ. Entrance
Villanova Univ. Plaza
Haverford College
Gardens of Felicita-
Italian Garden
Swarthmore Presbyterian
-
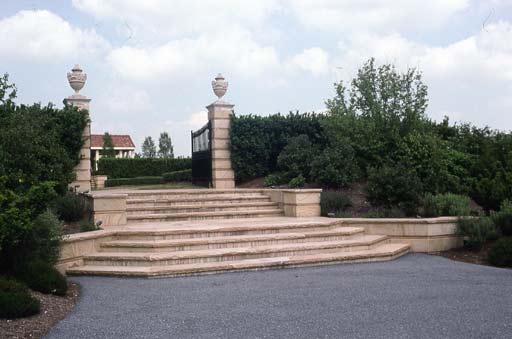
The entrance gate features sandstone clad columns and steps, with a restored wrought iron gate from a Harrisburg estate. 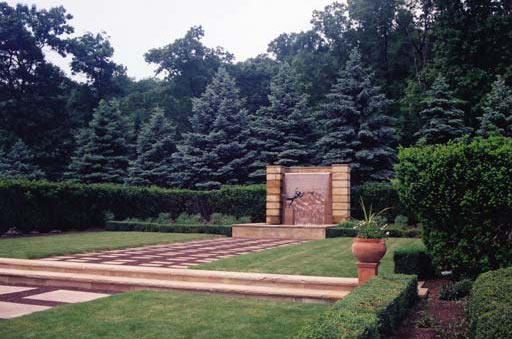
In the Entrance Courtyard, the granite and sandstone water wall provides an element of sound and a sculpture backdrop.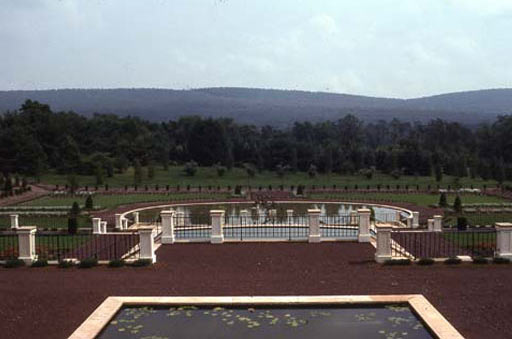
As the three terraces are viewed from the pavilions, the pools and staircases widen, and the terraces increase in depth in a progression down the slope.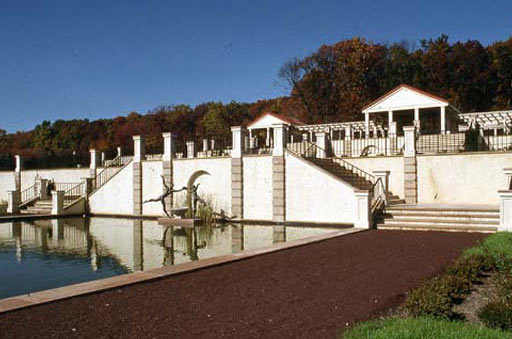
Each terrace has different bronze figures providing focal points for the pools.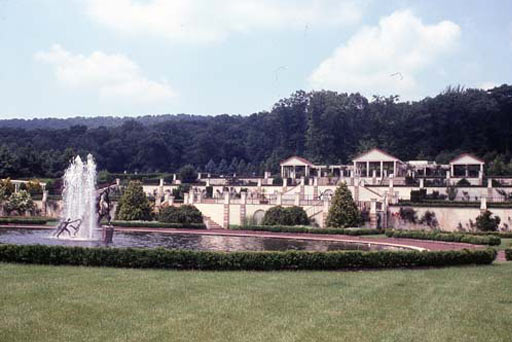
The "Dancers" sculpture enlivens the lower oval pool, along with three fountain jets.- The entrance gate detail shows the Tennessee sandstone selected for its Mediterranean shades, and Haddonstone urn, with the restored gate.
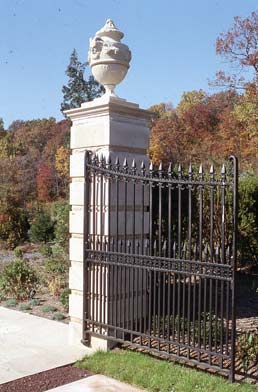
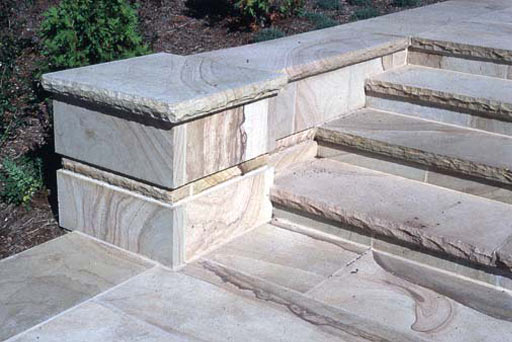
The entrance steps show the use of contrasting sandstone textures, with smooth panels and rough rock finishes.
The eight-acre Italian Garden is sited within the Gardens of Felicita, a fifty acre garden in the Harrisburg foothills. With dramatic views of the landscape, the formal garden was designed around three existing pavilions as a space for display gardens and outdoor theater. Along a central axis, design elements include an amphitheater, and three large terraces with pools, sculpture, fountains, staircases and gardens.