RESIDENTIAL
INSTITUTIONAL
INSTITUTIONAL
HARRISBURG GARDEN
Bryn Mawr
Harrisburg-Entrance
Harrisburg-
Conservatory Garden
Gardens of Felicita-
Japanese Garden
Berks County
Garden Detail
Harrisburg-Entrance
Harrisburg-
Conservatory Garden
Gardens of Felicita-
Japanese Garden
Berks County
Garden Detail
-
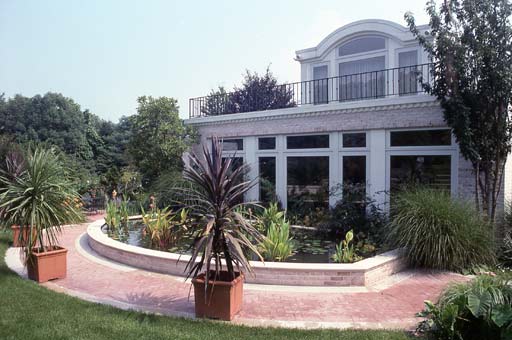
The conservatory was designed with expansive windows and doors to bring views of the garden inside, including the adjoining decorative pool with aquatic plants. 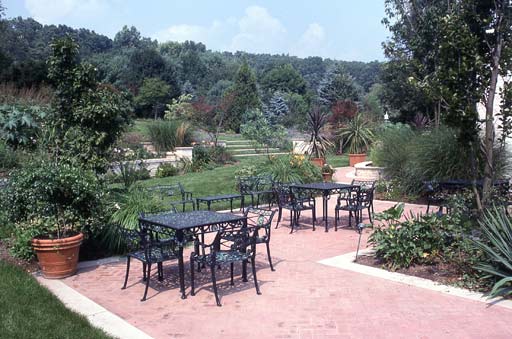
Terraces on either side of the conservatory provide comfortable places to sit and dine outside.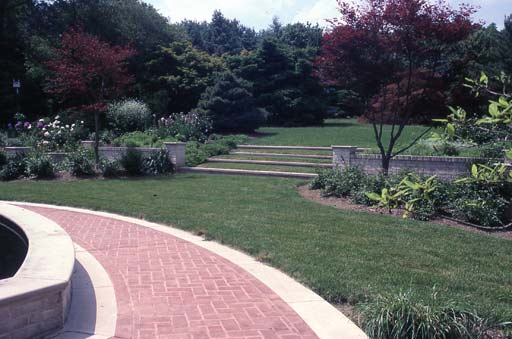
The walks and terraces are an inviting terracotta brick color, the retaining walls match the lighter house brick color, and the coping on the pool is limestone.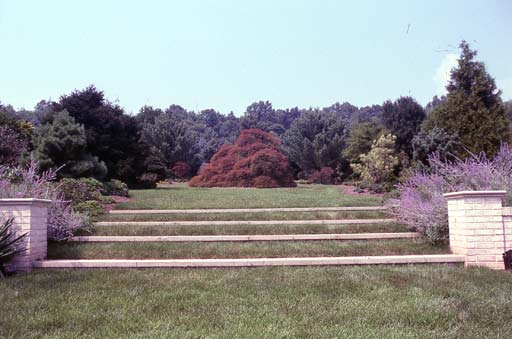
The ramped lawn steps provide a transition and frame to the Japanese maple focal point.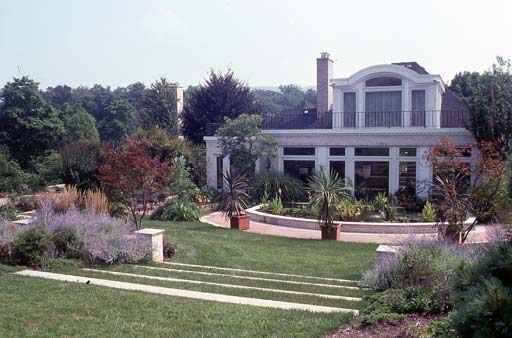
The outdoor garden spaces create a variety of spaces to enjoy the garden and views, and the conservatory enables the clients to appreciate their hillside setting year around.
With a dramatic view of hillside gardens, the clients wanted a conservatory and bedroom addition to extend outward into the garden area. They also envisioned new outdoor spaces to enjoy the gardens including a new garden pool, dining terraces and low retaining walls to edge the existing perennial gardens.